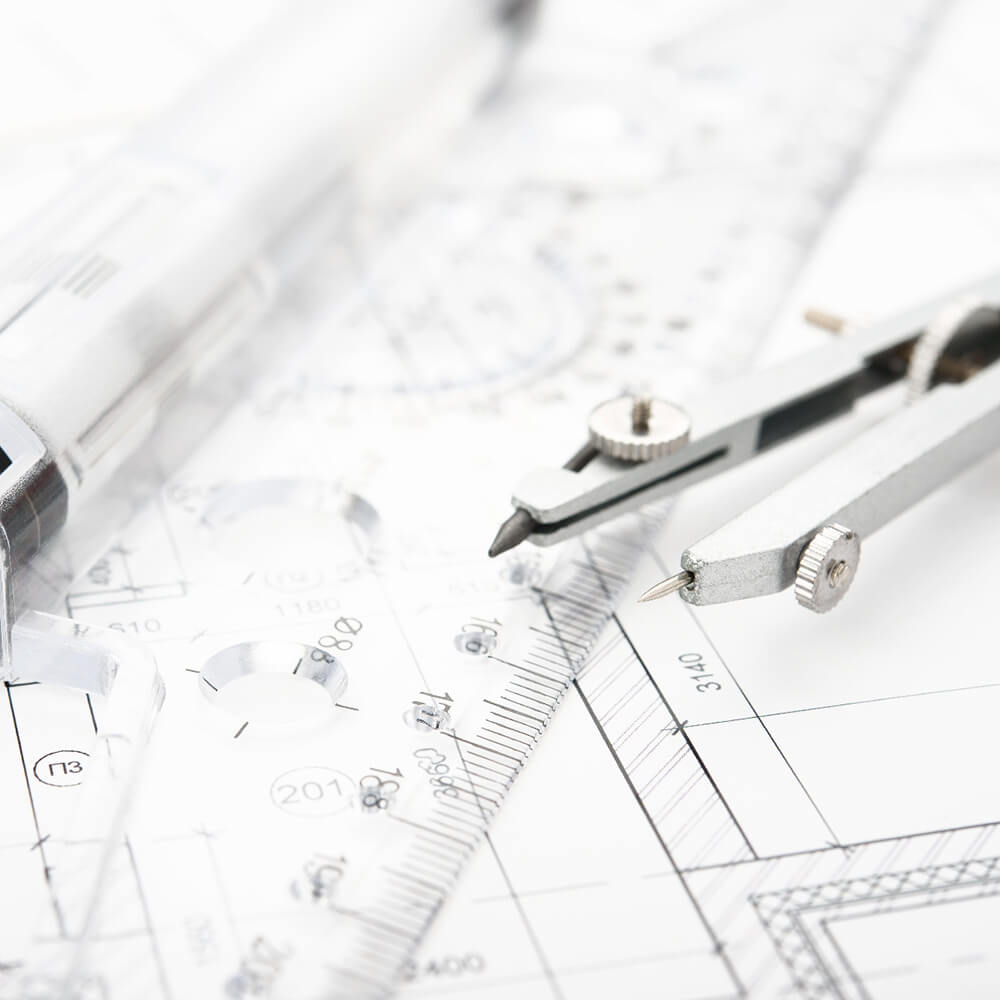| Code | Course | Credits |
|---|---|---|
| First Year / First Semester | ||
| CAD-101 | Computer Aided Engineering Graphics | 4 |
| EGR-103 | Technical Drawing | 3 |
| 7 | ||
| Code | Course | Credits |
|---|---|---|
| First Year / Second Semester | ||
| CAD-208 | AutoCAD Civil 3D Level I1 | 3 |
| CAD-205 | Architectural CADD Using Revit1 | 3 |
| 6 | ||
| Total Minimum Credits | 13 | |
1Prerequisite: CAD-101






